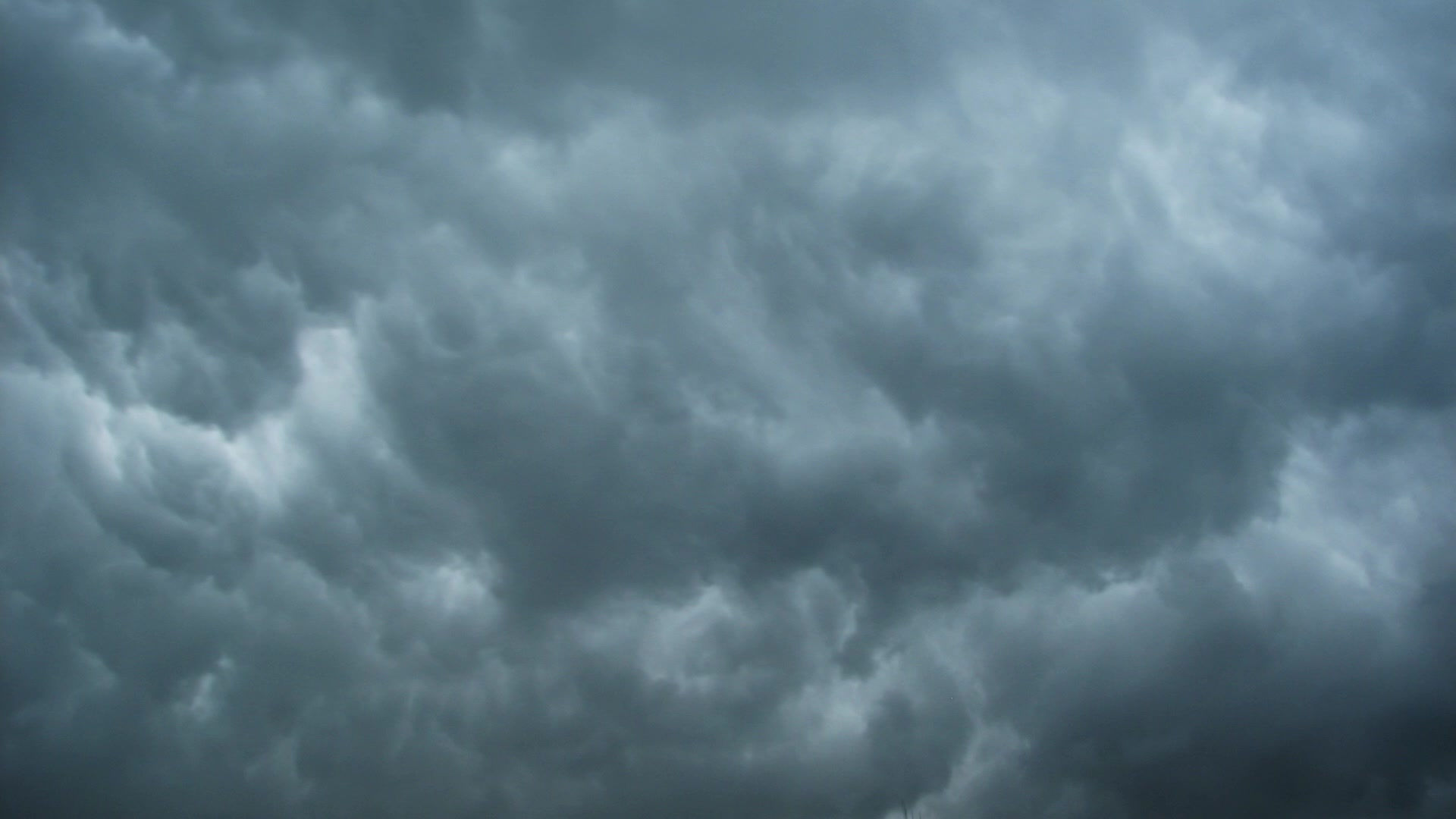
The project is located at Kendall Frost Marsh, Mission Bay. The Bay’s dredging project started in the 1920’s to create more land for recreational and commercial use. The marsh was once 4,000 acres and has downsized to 66 acres. Soon after, problems such as water and noise pollution began to appear. It became prevalent that the focus was mainly on public entertainment, rather than the preservation of the marsh and it’s the surrounding environment.





Master Plan
The Master Plan goal was to nurture and enhance cultural recreational passive resources of the park to meet the needs of the region and surrounding community while respecting its physical, cultural and historical environment.
Common Goals
- Create within the Park a more pedestrian oriented environment. Reduce automobile and pedestrian conflicts. Minimize through traffic
- Improve public access to the park through an improved integrated circulation system, convenient drop-off points
- Consolidate special use recreation
- Maintain a public park atmosphere in all improvements and provide for both daytime and nighttime uses.
- Produce areas that are designed to accommodate multiple uses, including special events and maximum public access




Primary Facade
Case Study: Heydar Aliyev Centre
Paneling technique and material use is referenced in the design to achieve the ideal outlook. The Heydar Aliyev Centre has a curvilinear facade with space framing system.
Common Goal
-Has structural system that support curved facade
-Introduce curtain wall to maximize natural light
-Utilize fiberglass as paneling material to achieve simplicity
-Place panels onto the tube-and-nodes system space frame




Kinetic Facade
One Ocean Pavilion
With the building design and its orientation, passive cooling methods are utilized. Since the site has a breezy weather, kinetic facade is introduced into the design, guiding wind to enter to cool down interior space.
Common Goals
-uses radiant cooling
-adaptable facade
-cross ventilation needed




Interior Design
Polyforum Cultural Siqueiros
Designed by David Alfaro Siqueiros in Mexico City. This building is described as a tribute to Siqueiros´s aggressive and energetic brush strokes that characterize his art. The simple curves of the wall with dramatic circular elements give guests a welcoming and curios experience to explore the building more. This research center took a similar approach with curving walls and dramatic architectural elements.